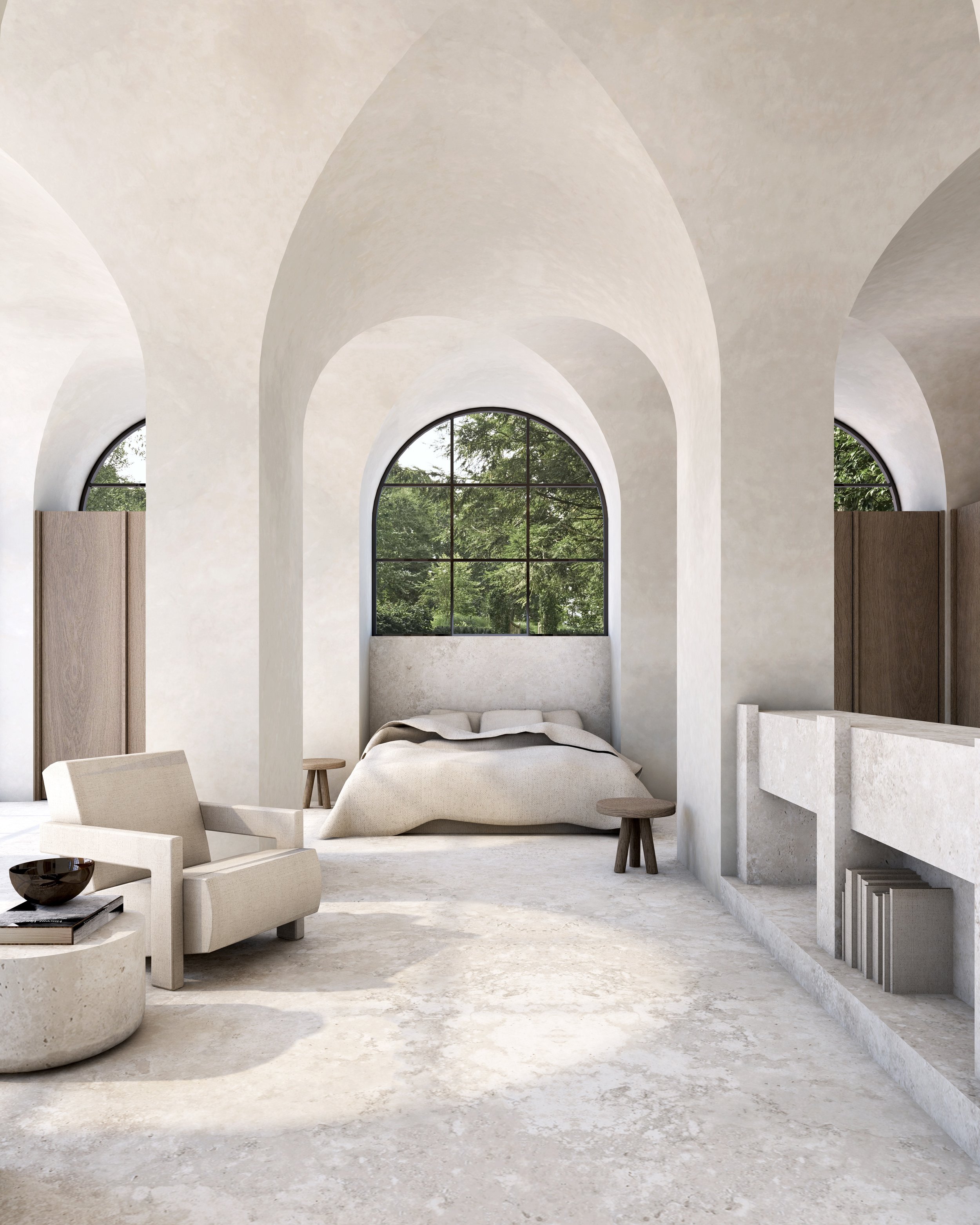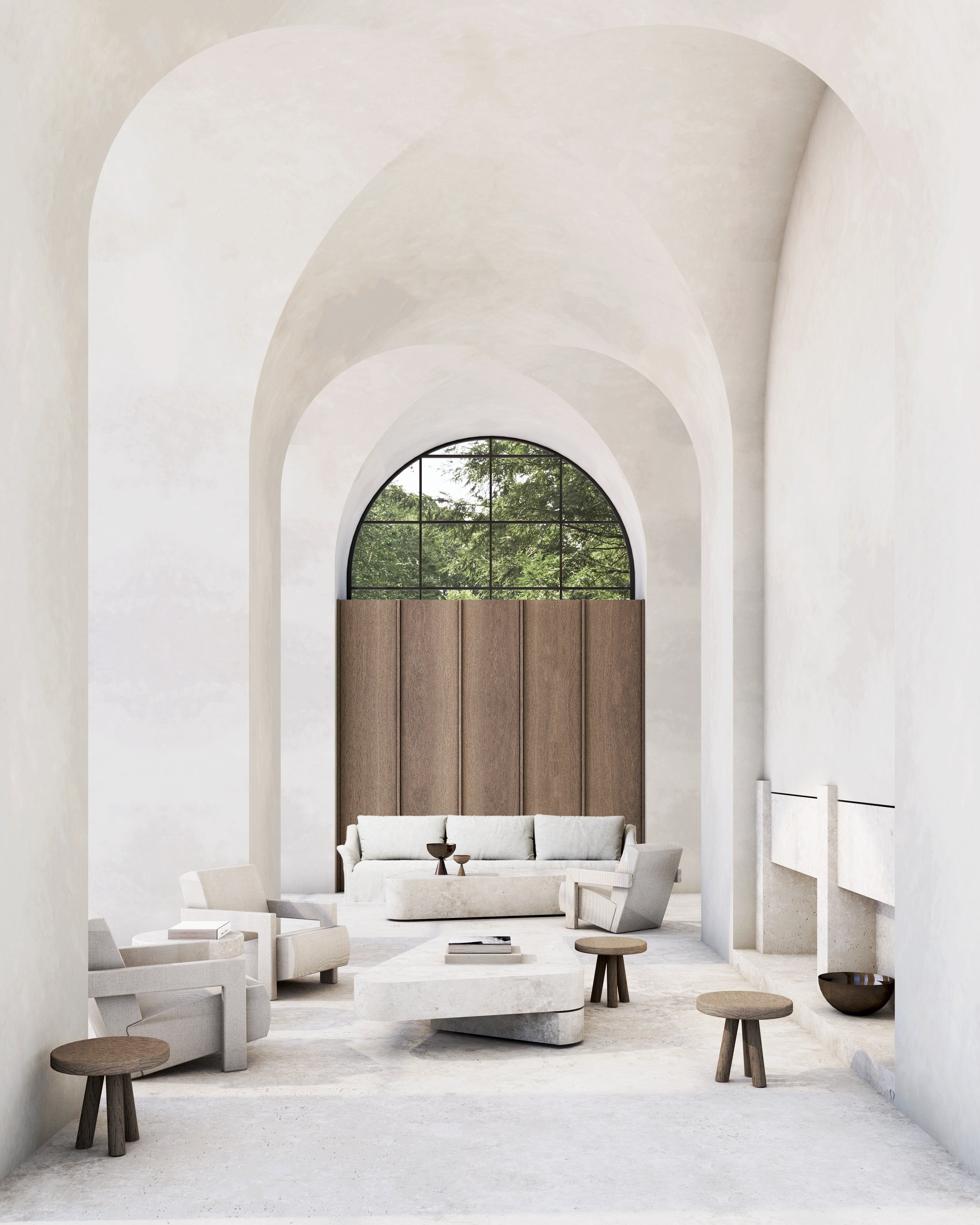Aldinel Residence
Aldinel Residence is a recent design proposal located in the heart of Beverly Hills, Los Angeles. This vacant lot, just a minutes away from the iconic Rodeo Drive and Beverly Hills Hotel is topped off with 180 degree city views
602 Mountain Dr, a prime location on a gently sweeping corner adorned with a variety of lush trees, is an ideal site for Aldinel Residence. This design proposal aims to seamlessly blend with the unique site, incorporating large arched openings to invite abundant natural light and utilising the surrounding landscape to create a private oasis
The architectural design of Aldinel Residence has a repetition of intersecting lime-washed arches, a nod to ancient Roman architecture, creating a captivating interplay of light and texture. The subtle, warm white palette further enhances the interior, harmonising with the natural wax-finished oak cabinetry, linen soft furnishings, and arched iron-framed garden views
Five-meter-high arched ceilings create centre stage for this bespoke kitchen island design. The island is intended to influence a sense of movement in the kitchen area, with its curved protrusions rolling in varying directions strategically positioned to generate an intuitive walking path throughout
An integrated fridge and freezer form the entryway into a deep arched opening incorporating the butler's pantry. Five integrated cooktop burners with a concealed rangehood sit at the centre of the bespoke kitchen island, and the perpendicular walls have abundant bench space, pantry storage, and a wine display
Studio Brent Lee designed the table and chairs specifically for the dining area of Aldinel Residence. The chairs' high backs work with the high arches and ceilings, while the circular design continues an elegant flow, seamlessly integrating furniture and interior architecture
A multitude of arches creates a sense of intimacy within the primary bedroom of Aldinel Residence. Oak cabinetry integrated within arched windows and the uprights of numerous arches subtly evoke a sense of peace and enclosure, achieving a balance of privacy and openness
The primary ensuite is soaked in natural light from multiple arched floor-to-ceiling windows and keeps with the design direction of utilising the lush landscape for privacy. A floating custom vanity slips between an archway with the option of a push-touch mirror that perpendicularly swings out from a recess in the wall space
The living area at Aldinel Residence has multiple lounging spaces under the five-meter-high lime-washed arched ceiling. The details of the fireplace and cabinetry uprights form a subtle connection to the interior's expansive uprights, elegantly tying the complete design together. Bespoke coffee tables complement the organic curves of the kitchen island while seamlessly flowing with the generous lime-washed arches and robust iron-framed windows
Private Residential, 2024 - Ongoing





